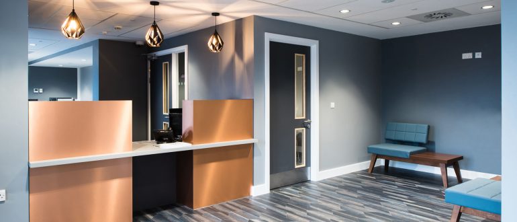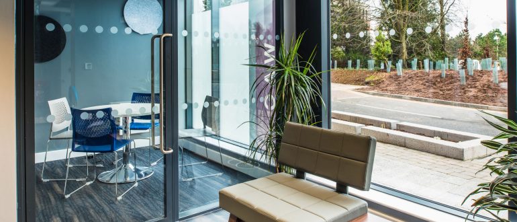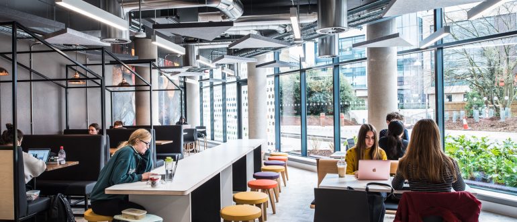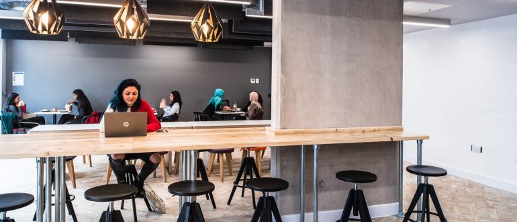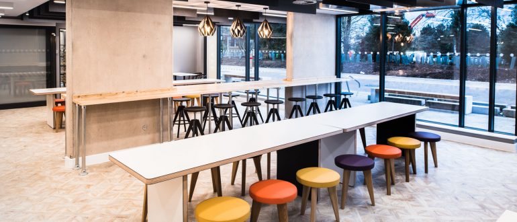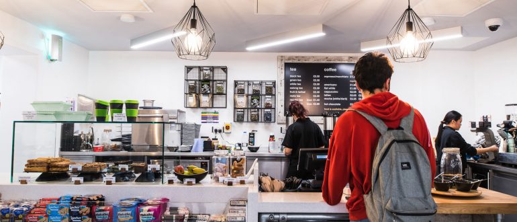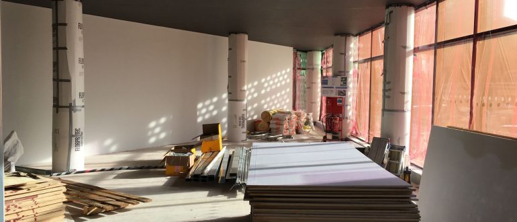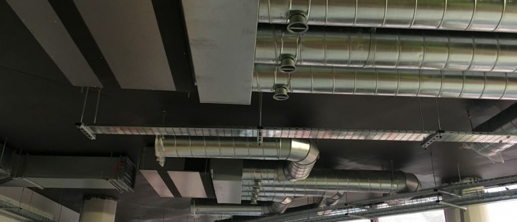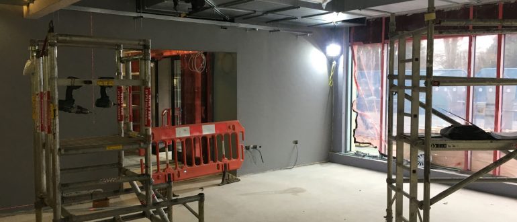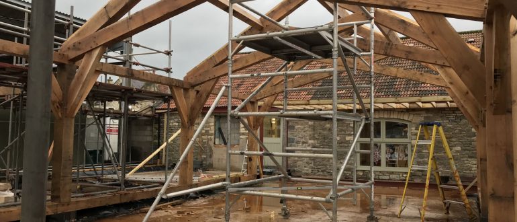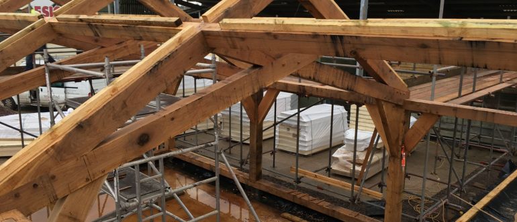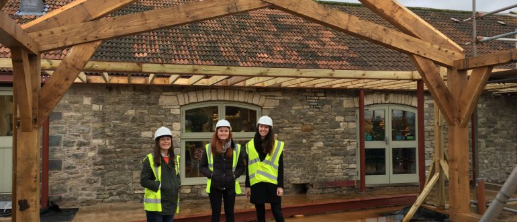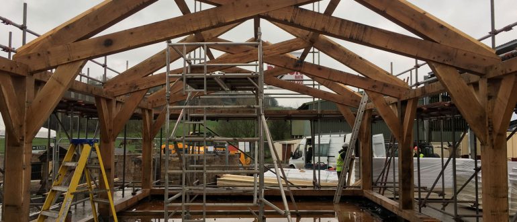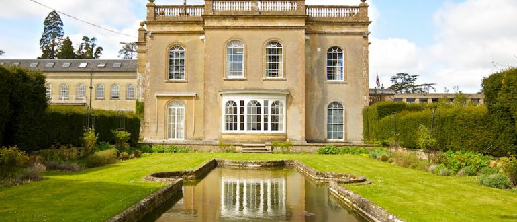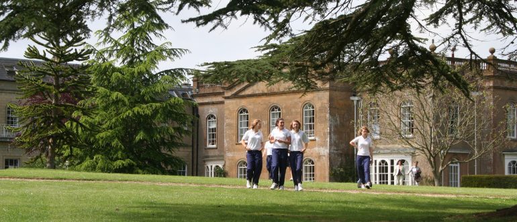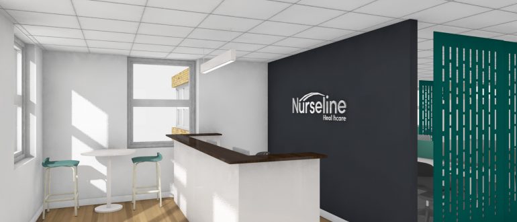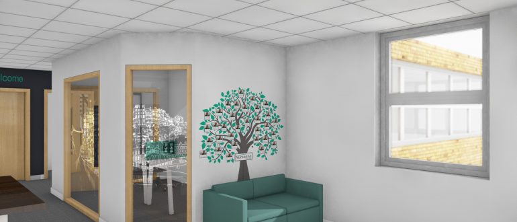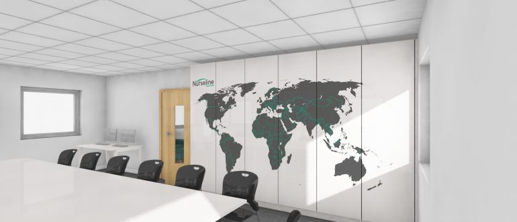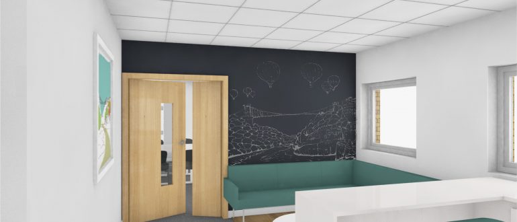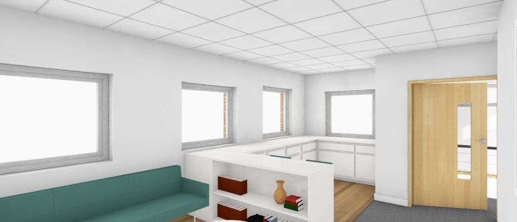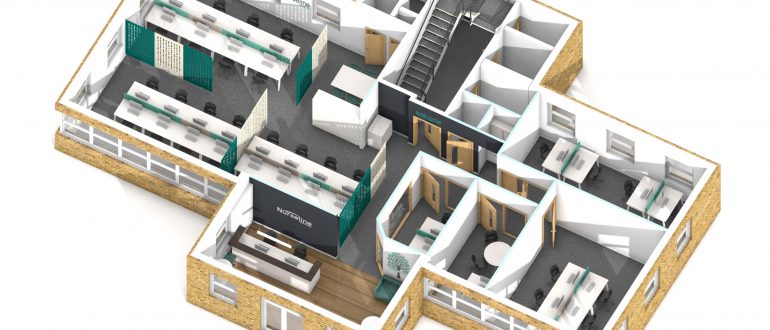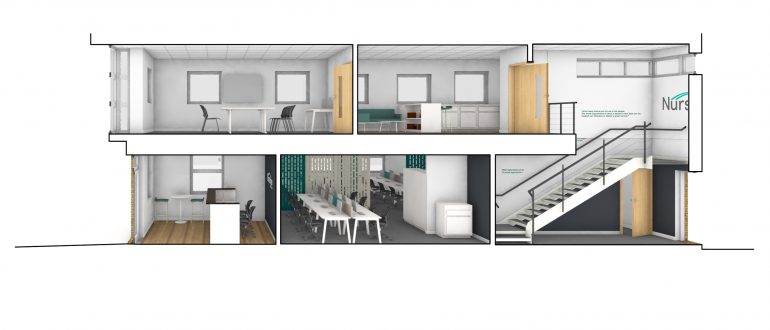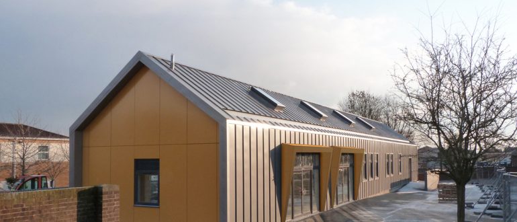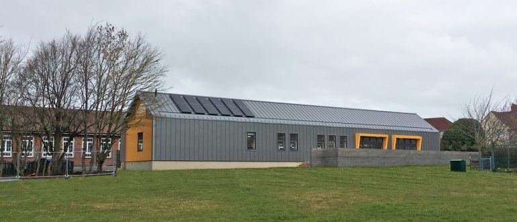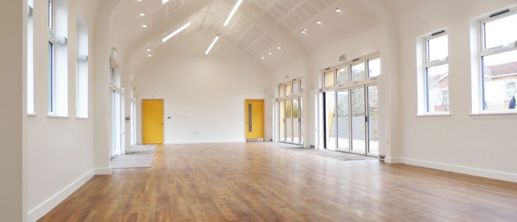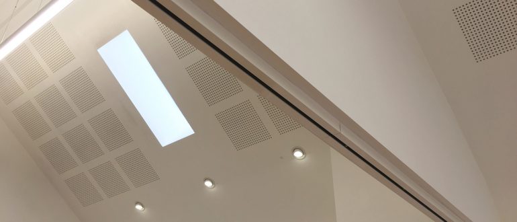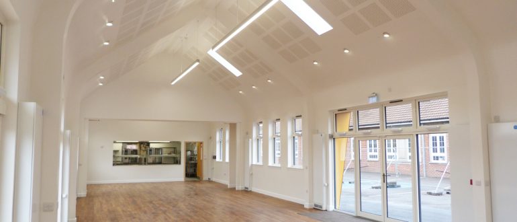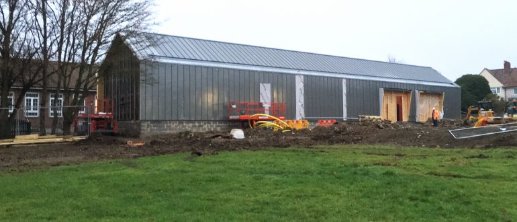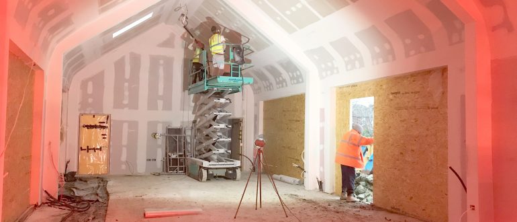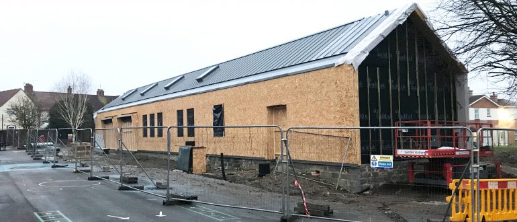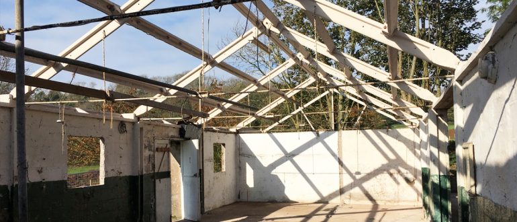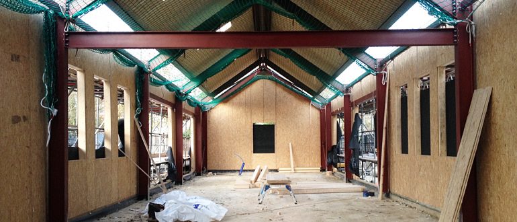Studio LIME have provided Executive Architect services for a new learning commons, cafe, comercial kitchen and accomodation office at the University of Bath’s new Polden Corner building. Working for main contract Bray and Slaughter Ltd, we developed the detailed design and coordinated the various works packages. Concept design by Stride Treglown Architects. Photography by Rebecca…
Category Archive for: Architecture
Congratulations to Studio LIME’s Emma Day for passing her RIBA Part 3 exams and qualifying as an ARB registered Architect. Emma is running a range of exciting projects, including a new Music School in Sherborne and a Farm Shop Cafe near Bath. Well done Emma!
Studio LIME are providing Executive Architect services for a new learnign commons, cafe and accomodation office at the University of Bath’s new Polden Corner building. Working for main contract Bray and Slaughter Ltd, we are developing the detailed design and coordinating the various works packages. Concept design by Stride Treglown Architects.
We had a slightly rainy office trip earlier this week, to see the oak frame being erected for our new cafe extension at Newton Farm Foods. The green oak, scissor-truss frame has been hand made by Westwind Oak and sits in a beautiful area of countryside near Bath. The project is due for completion in…
StudioLIME are excited to be working closely with Leweston School to preserve and enhance the setting of their historic buildings, watch this space!
StudioLIME were recently approached to undertake an Interior Design scheme for the new Nurseline Bristol office. Nurseline wanted to portray their company values through a vibrant scheme which uses movable felt partitioning to subdivide space. This offers a high degree of flexibility for future use. The scheme also uses wall graphics from local Bristol artists…
StudioLIME’s Dining Hall at Filton Avenue Primary School has reached completion. The new hall provides a new commercial kitchen and facilities for community use. An external dining terrace with views over the playing field is accessed via bi-fold doors to allow students to sit outside in good weather. The acoustic ceiling offers interest whilst performing an essential function in the…
On site progress at Filton Avenue Primary School, the wrapped metal cladding is looking great. We’re excited for the splash of color to be added to the end gable.. Watch this space!
Progress on our duel barn conversion near Congresbury. With the Asbestos sheets removed, you can really appreciate the beautiful concrete trusses and purlins which are to be exposed in the the finished house. The existing window openings are to be enlarged to fully appreciate that amazing view.
It has been great to see how quickly our SIPs Dining Hall is progressing at Filton Avenue Primary School. These photos show 2 weeks of progress from a steel frame to an almost weathertight envelope. This is the first time we have used SIPs technology and we are already looking at specifying it on…
Website Designed & Produced by JMARC Design
