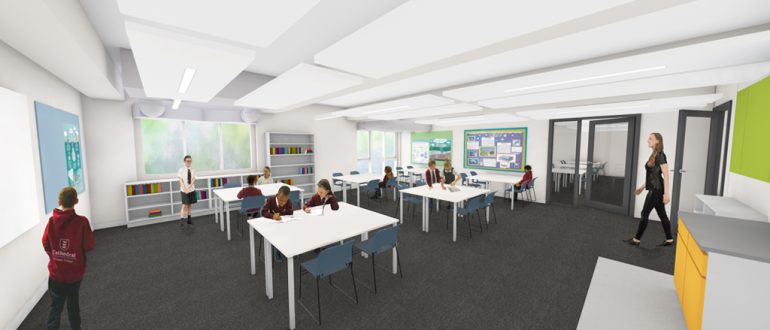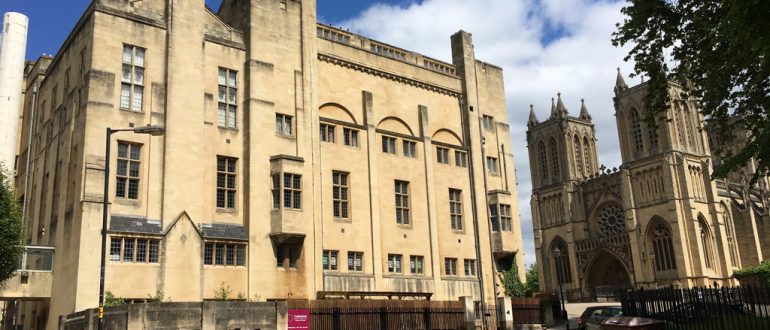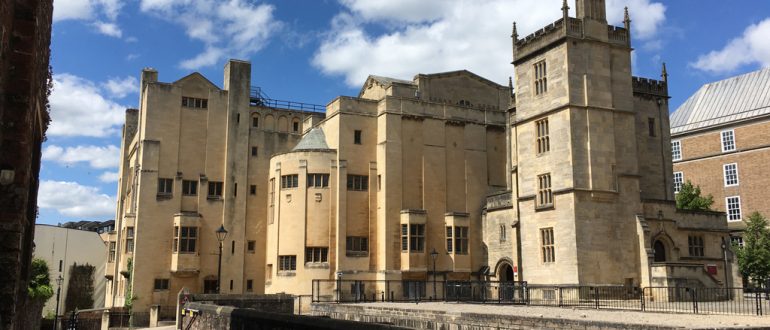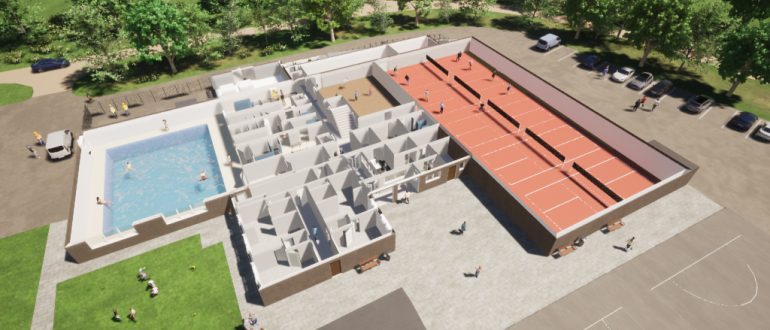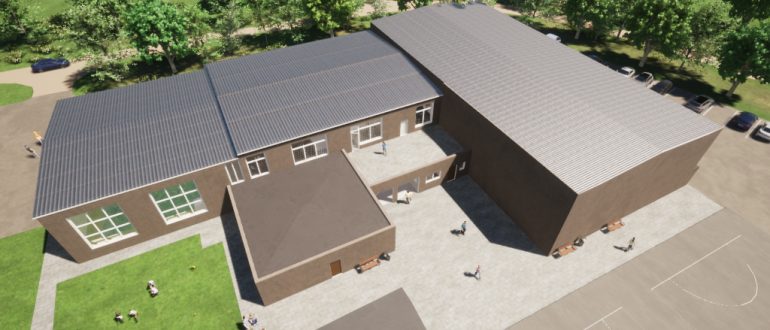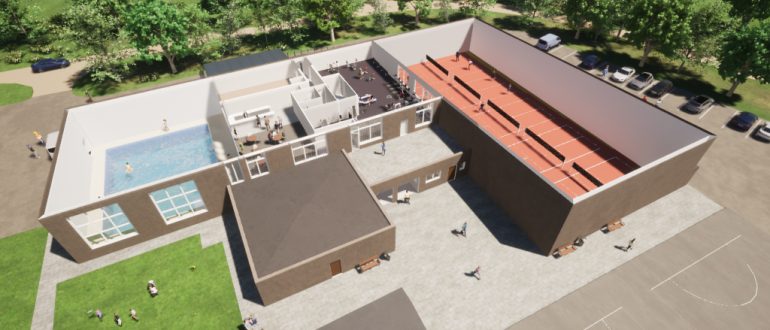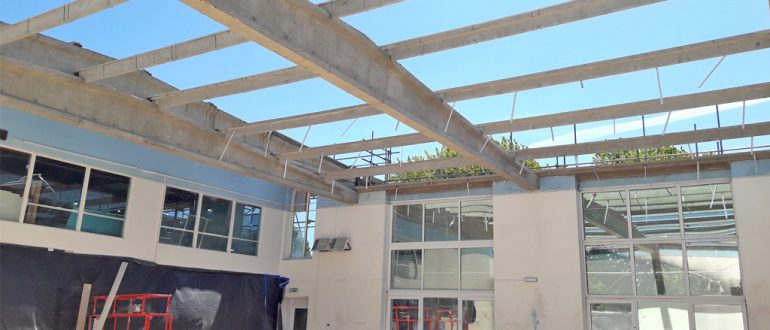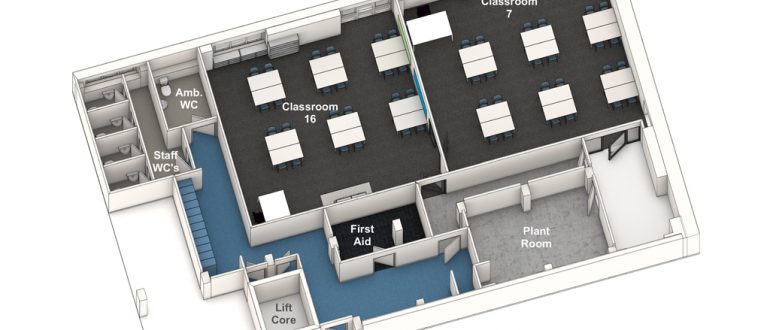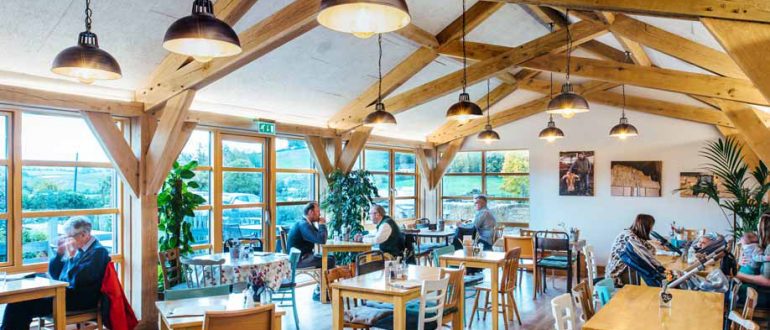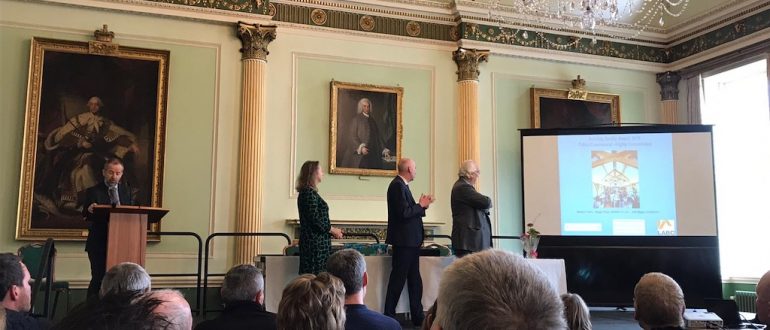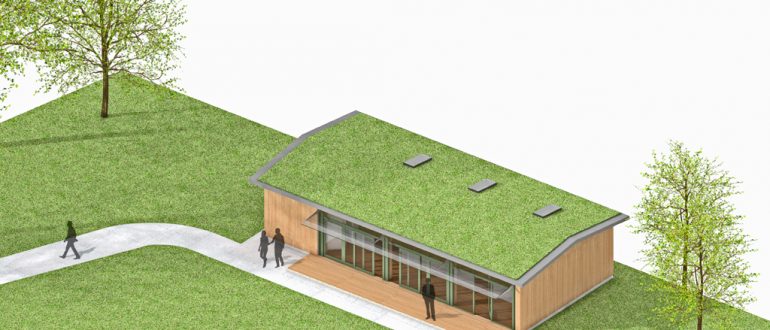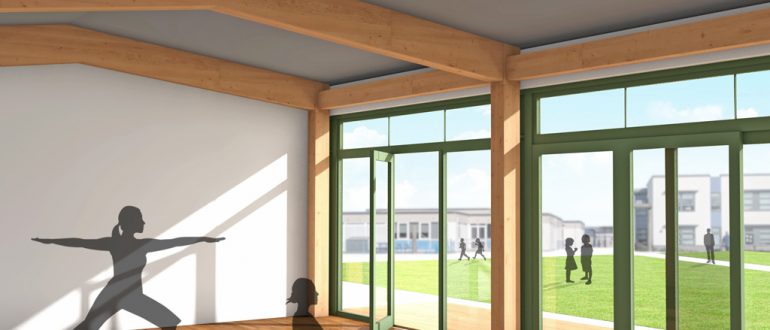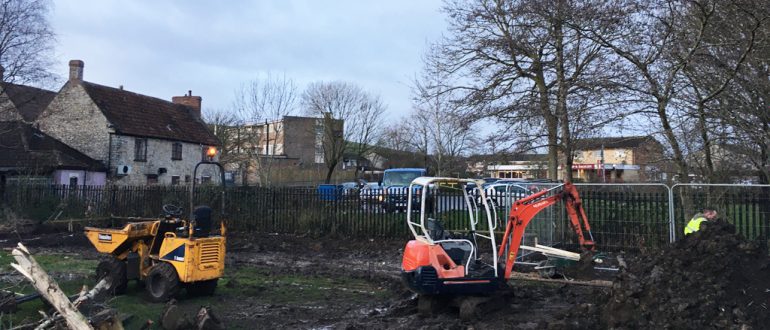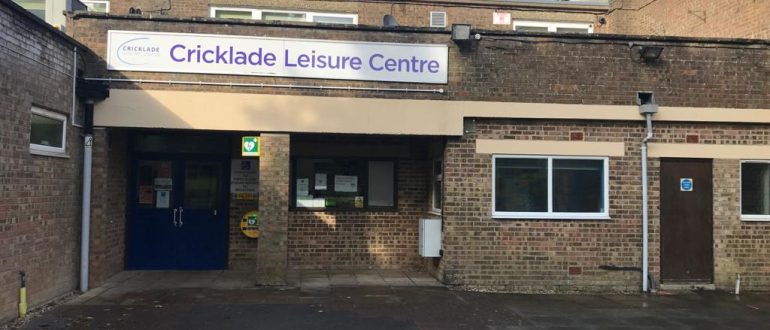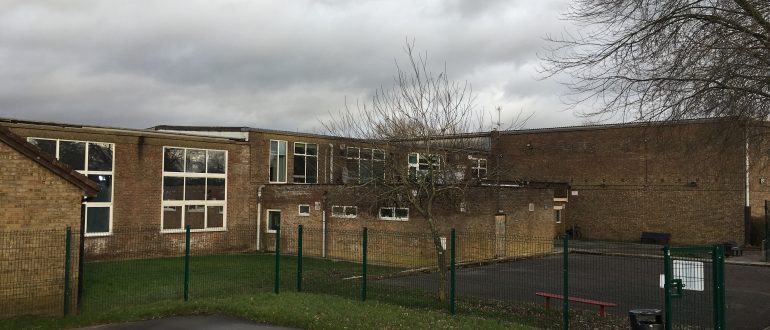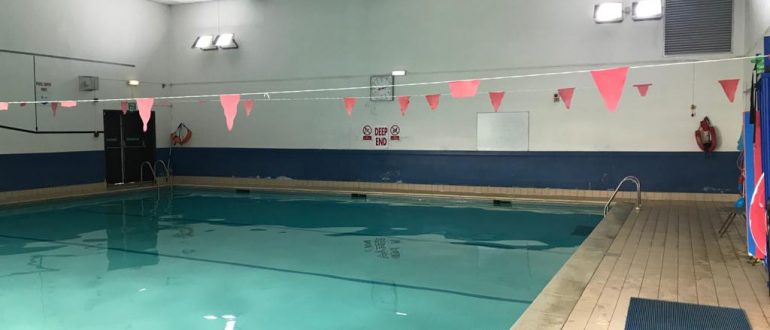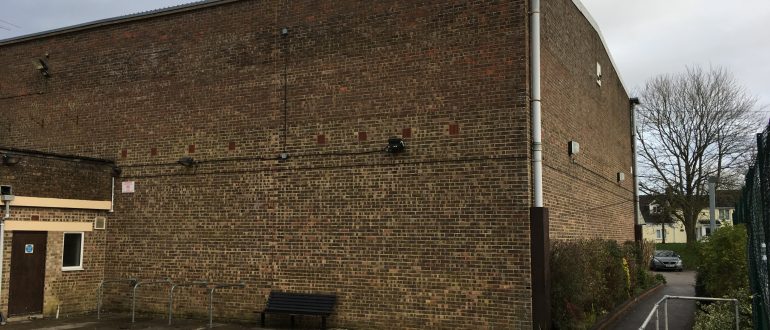Following her appointment to the Women in Property committee, Studio Lime’s Emma Day has written a very interesting article about what we’ve been up to in the last few months and how we turned lockdown into a positive for our company. https://www.womeninproperty.org.uk/blog/2020/lockdown-breathe-and-learn/
Category Archive for: Architecture
Studio Lime Architects have achieved ISO 9001 for our Quality Management systems and ISO 14001 for our Environmental Management Systems. This is the culmination of a lot of hard work by the whole team and builds on our reputation for high quality project delivery.
Studio Lime Architects are delighted to have received planning and listed building consent for our project at Cathedral Primary School, which is located within the lower floors of Bristol’s Grade 1 listed Central Library. The proposal provides two additional classrooms and a new staffroom facility within this iconic building. Client: Cathedral Primary School Project Manager…
Works are progressing well on the much needed refurbishment of Cricklade Leisure Centre, near Swindon. The project is being undertaken by Bray and Slaughter Ltd. for Wiltshire County Council. The project involves: refurbishing the existing swimming pool; remodelled changing facilities; a new first floor gym area; a new build plant building; and a new activity…
Works are progressing well at the refurbishment of Cricklade Leisure Centre, near Swindon. The project is being undertaken by Bray and Slaughter Ltd. for Wiltshire County Council. The project involves: refurbishing the existing swimming pool; remodelled changing facilities; a new first floor gym area; a new build plant building; a new activity studio; and upgraded…
Studio Lime Architects are pleased to announce that a planning and listed building consent application has now been submitted for alterations to Cathedral Primary School, which is located within the lower floors of Bristol Central Library. The proposal provides two further classrooms and a new staffroom facility within the existing Grade I listed building. Client:…
It was great to see our Newton Farm Foods extension receive a Highly Commended Building Quality LABC Award at the recent ceremony in the Bath Guild Hall. Congratulations to the team at Ken Biggs Contractors as well as to our client, Newton Farm Foods.
Work has started on our new Garden Room at Bridge Farm Primary School, Bristol. This 100m sq annex will provide an additional teaching and activity space for the school, as well as being a new facility for the local community to use out of school hours. The building is naturally ventilated to provide a comfortable,…
Studio Lime Architects are delighted to see works commence on the much needed refurbishment of Cricklade Leisure Centre, near Swindon. The project is being undertaken by Bray and Slaughter Ltd. for Wiltshire County Council. The project involves: refurbishing the existing swimming pool; remodelled changing facilities; a new first floor gym area; a new build plant…
Website Designed & Produced by JMARC Design



