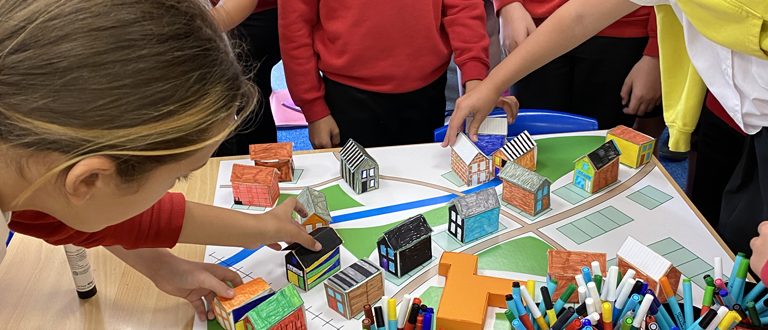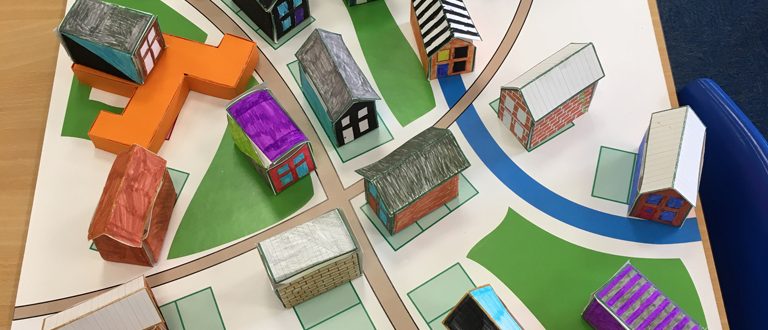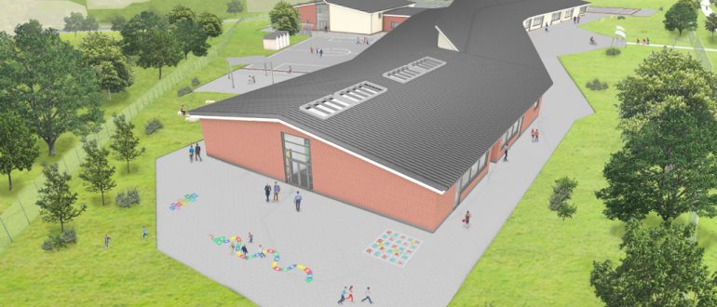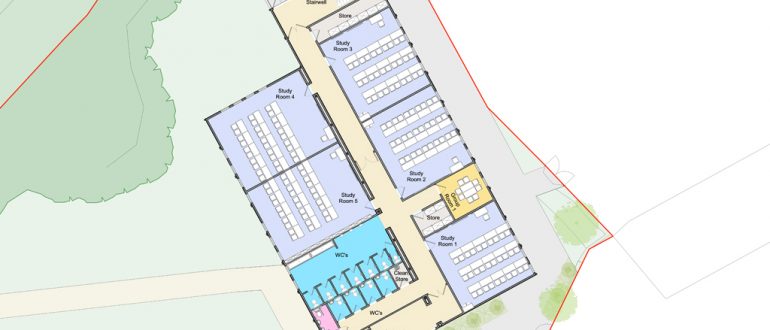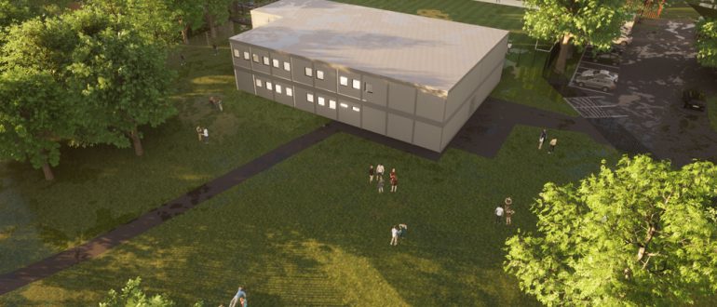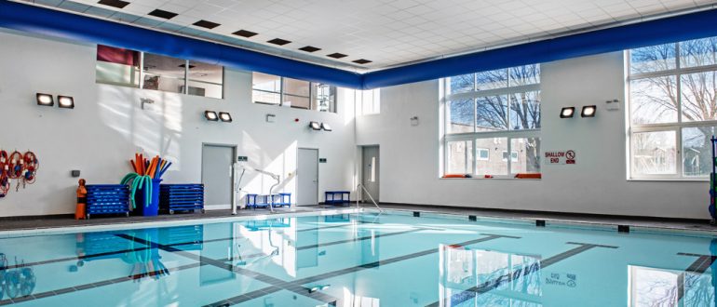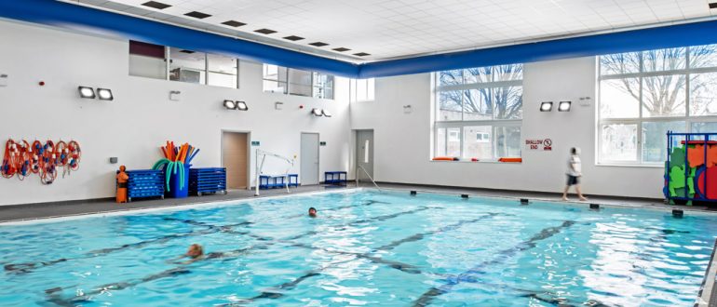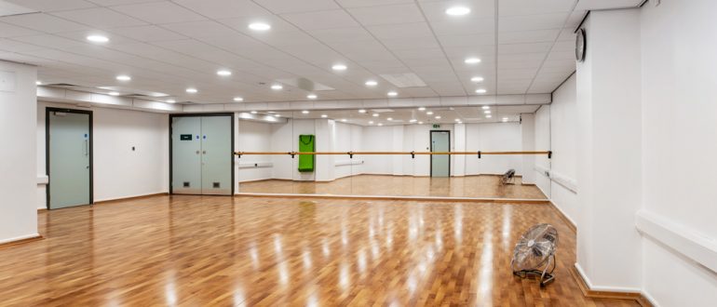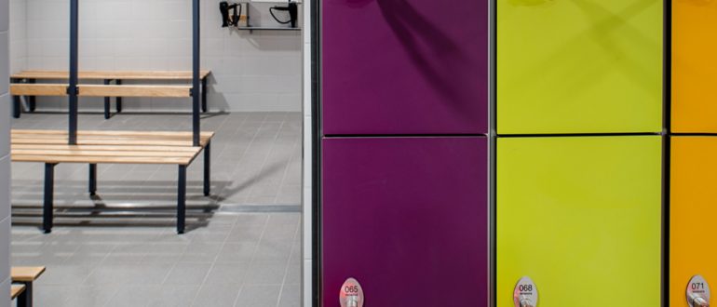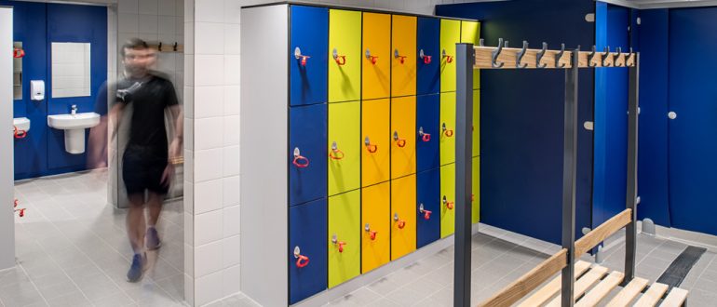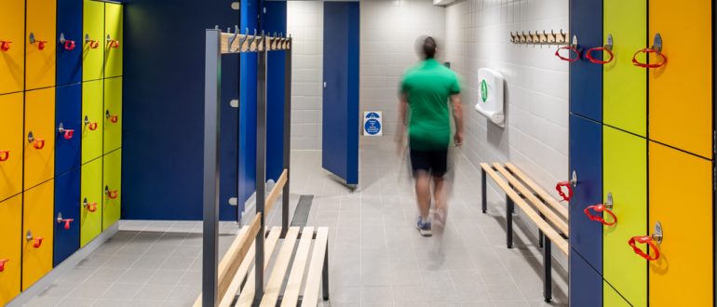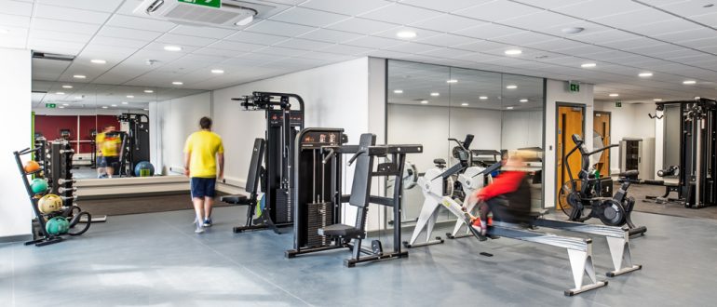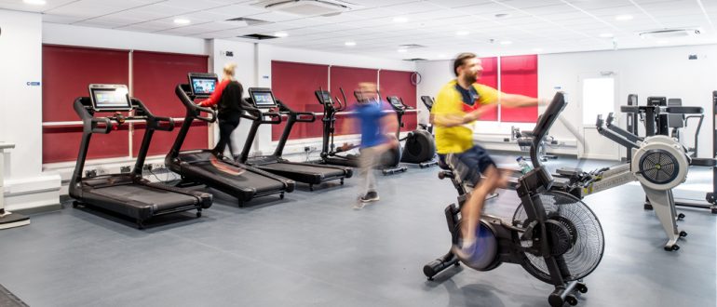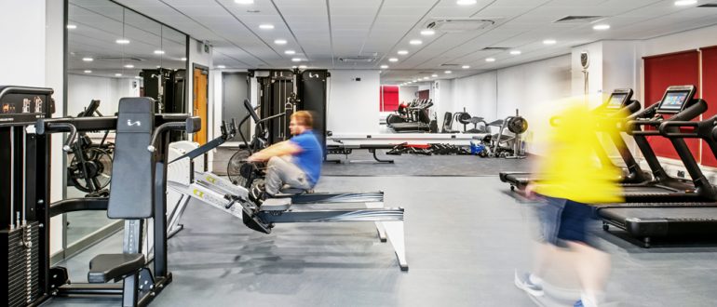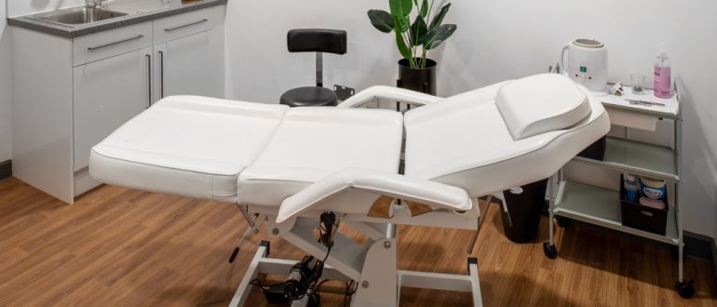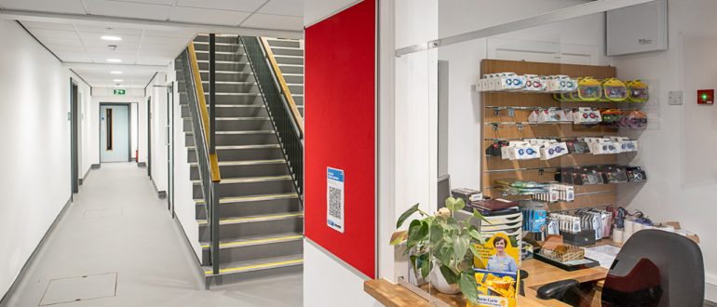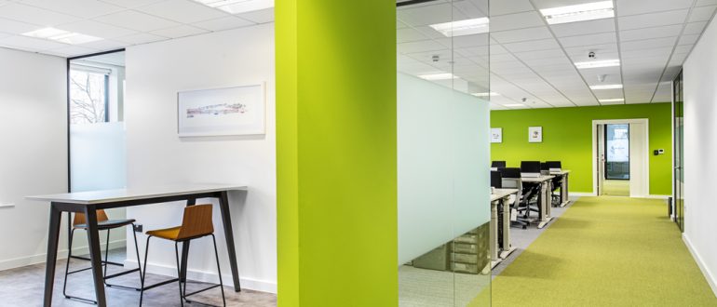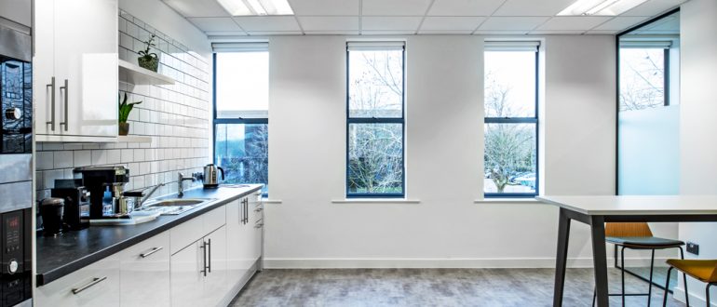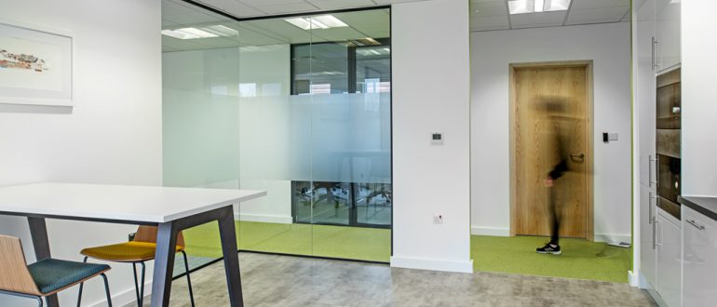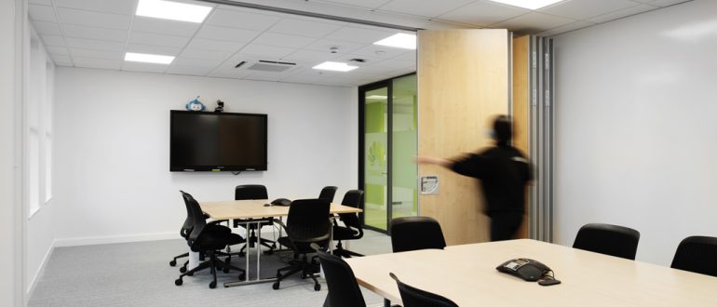Studio Lime had a great time at the Fantastic Futures Week hosted by Westfield Primary School in Radstock. The annual event aims to raise the children’s aspirations for future careers. We had the opportunity to meet with the budding designers of year 4 and 6, to introduce them to the world of architecture, construct their…
Category Archive for: Architecture
Studio Lime have submitted a planning application for a new extension at Forest and Sandridge Primary School. The project includes four additional teaching spaces, a new activity studio, an expanded nursery, additional group rooms and new external play areas. Client – White Horse Federation Project Manager & QS – Faithful and Gould Architect – Studio…
Studio Lime have submitted a planning application for a a new extension at Forest and Sandridge Primary School. The project includes four additional teaching spaces, a new activity studio, an expanded nursery, additional group rooms and new external play areas. Client – White Horse Federation Project Manager & QS – Faithful and Gould Structural Engineer…
Studio Lime have successfully achieved planning approval for a new 10 classroom temporary teaching facility at John Cabot Academy for the Cabot Learning Federation. The project includes classrooms, wc’s and staff facilities and is required to cater for a temporary increase in pupil numbers and will open for the coming academic year.
Massive congratulations to Katie Allan for becoming an ARB registered Architect. Since joining Studio Lime last month, Katie has been working on a range of exciting education and heritage projects ands has become a key member of the team.
Studio Lime were delighted to see the successful handover of the refurbished Cricklade leisure Centre earlier this year. We provided architectural services to D&B main contractor Bray and Slaughter Ltd for this complex £2.5m refurbishment project. The works involved: a full refurbishment the existing swimming pool; new building services, remodelled changing facilities; a new first…
We are delighted to welcome Katie Allan to the Studio Lime team. Katie joins us as a RIBA Part 2 Assistant and will soon be a chartered architect. She will be working on a number of our exciting education and heritage projects, providing some much needed support with our growing workload.
Studio Lime have developed feasibility proposals for the University of Bristol, to provide remodelled teaching and work spaces at one of their main faculty buildings. The work was commissioned by the University’s Capital Development Team. The project proposed new lecture facilities and open plan group working areas for students; as well as agile office spaces…
Studio Lime have developed feasibility proposals for the University of Bristol, to provide remodelled teaching and work spaces at one of their main faculty buildings. The work was commissioned by the University’s Capital Development Team. The project proposed new lecture facilities and open plan group working areas for students; as well as agile office spaces…
Last month saw the successful completion and handover of Huawei’s newly fitted out offices in Bristol. On behalf of Integral UK, Studio Lime Architects worked closely with the Client to develop an architectural and interior design proposal that met their needs. The scheme includes open plan offices, secure data labs, break out spaces, flexible meeting…
Website Designed & Produced by JMARC Design
